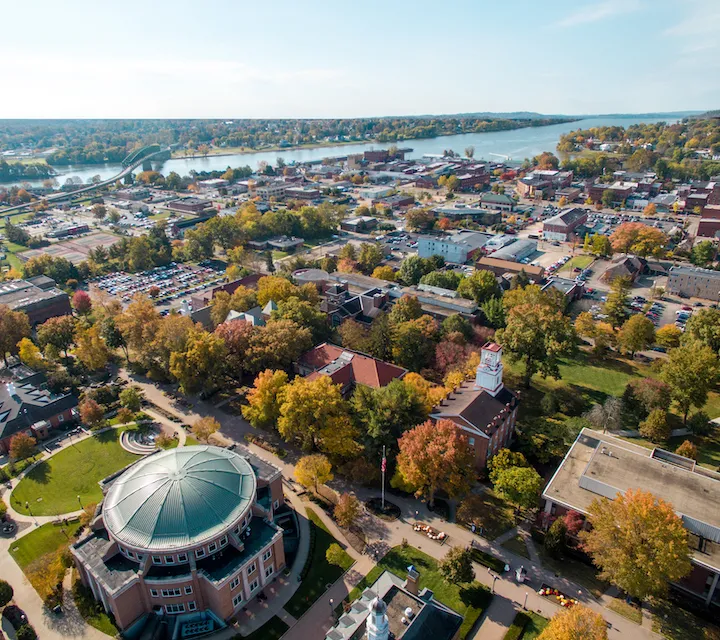The Marietta College campus is close to downtown Marietta and within easy walking distance of both the Ohio and Muskingum Rivers. The 90+ acre campus is bounded by Fourth, Seventh, Putnam and Greene streets. The oldest building, the President’s Home, dates from 1822 while Harrison Hall, the newest residence hall, was completed in the fall of 2012. In 2014, the Arbor Day Foundation awarded Marietta College “Tree Campus USA” status for establishing and sustaining a healthy community forest.
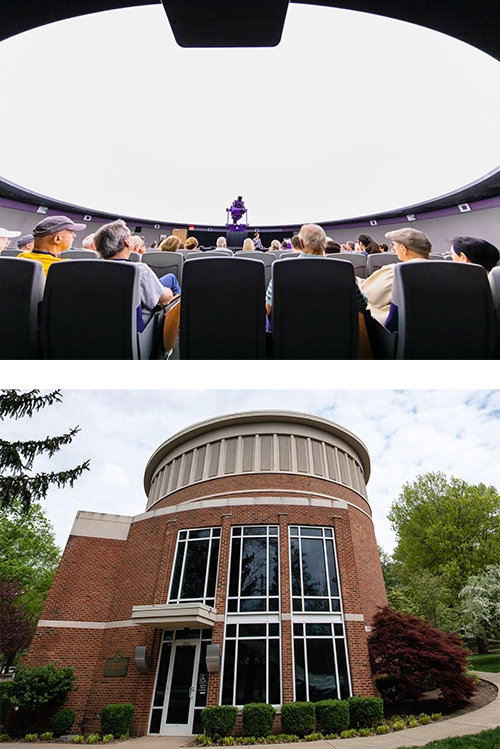
Anderson Hancock Planetarium
The Anderson Hancock Planetarium is the ideal place to reinvigorate your fascination with the night sky and gain a better understanding of the relative size and movements of the countless heavenly bodies that make up the Universe.
Featured prominently on Marietta College's historic campus, the 4,400-square-foot planetarium adjoins the Rickey Science Center and is located at the corner of Fourth and Butler streets. The facility is handicapped accessible and includes theater-style seating for 102 people.
Named after Professor Emeriti Dr. Les Anderson '55 and Dr. Whit Hancock, the planetarium is equipped with a hybrid projection system that combines an optical-mechanical star projector with a powerful full-dome digital video projector. Marietta College is one of a handful of planetariums in the country to feature the Goto Chronos hybrid system, which can replicate the night sky from thousands of years in the past to thousands of years in the future from countless vantage points in the Universe.
The lobby also features quiet study areas and current science programming from NASA's ViewSpace video feed.
Legacy Library
Dedicated in 2009, the 54,000-square-foot Legacy Library serves as the intellectual and academic heart of campus. Made possible by the generosity of alumni and friends as part of the Legacy Campaign, it features state-of-the-art educational and research facilities, as well as a learning environment that encourages interactivity and social exchange.
The library offers several services for students, faculty and staff. Located centrally on campus, the library provides convenient access to both its physical and virtual spaces. Through the library, users can find key resources for research, study spaces, borrowing services, and reference assistance.
The library has many electronic resources that can be accessed either in-house or remotely. Some of the databases include EBSCOhost, the OhioLINK Electronic Journal Center, JSTOR and many more. These databases help users find journal articles, books, e-books, and audio-visual materials. Much of the content is available in full text for users to view, print, or download from their desktops.
In the building itself, many study spaces can be used by students. On the main floor are nine study alcoves that allow for individualized study. Seven larger study rooms on the second floor can effectively accommodate group work. Providing even more options are lounges, flat tables, carrels, and classrooms that are scattered around the library. Wherever one chooses to study, all areas of the building have free Wi-Fi access for personal devices.
Along with the centerpiece of the Dawes Memorial Collection, the Library also houses the College’s Special Collections, which contains unique and historic documents dating to the earliest years of the Northwest Territory and Ohio Company. From 2016 to 2019, Pulitzer Prize winning author David McCullough used the College’s Special Collections to research his final book, The Pioneers.
The Chlapaty Café is located inside the library. This is where students and employees grab Starbucks Coffee or a snack throughout the day.
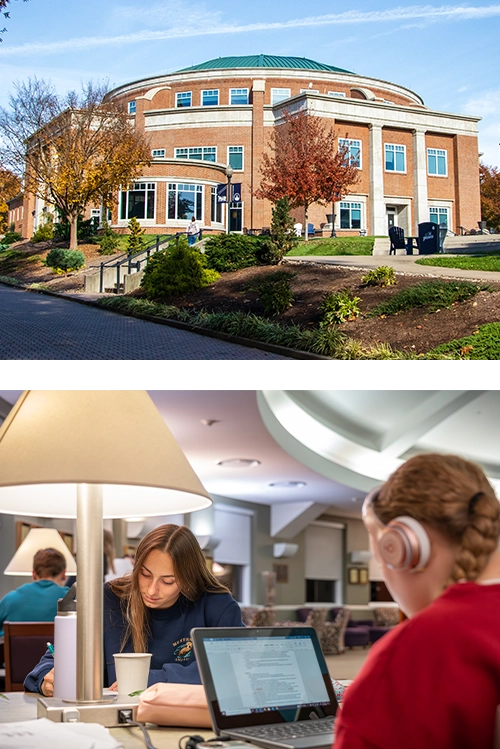
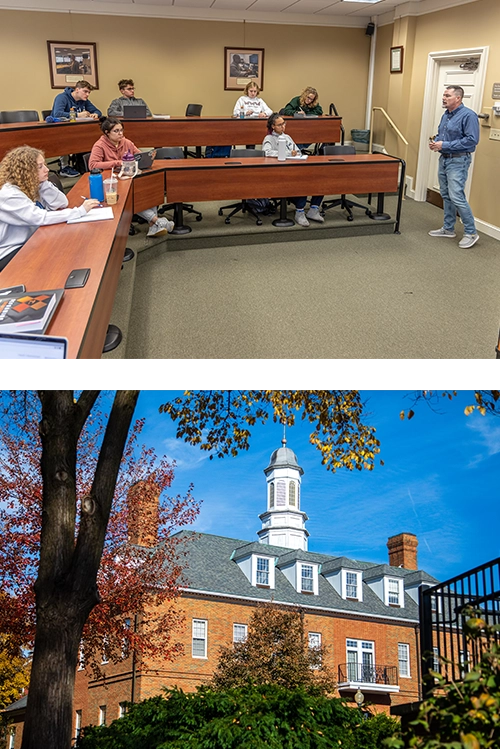
McDonough Center for Leadership & Business
The McDonough Center is one of the most comprehensive Liberal-Arts based leadership development centers in American higher education today. Our many programs, events and initiatives help undergraduate students gain a deeper understanding of leadership, practice their leadership skills, and in the process grow as engaged leaders on campus, in the community, and beyond.
The McDonough Center houses the nationally recognized McDonough Leadership Program, open to undergraduate students in all fields of study at Marietta College. Through a competitive application process, students who are selected to participate in this program are called McDonough Scholars on campus.
The Center was established in 1986 at Marietta College with a $5.5 million gift in memory of local industrialist Bernard P. McDonough. It offers a variety of activities and programs designed to promote the study and practice of leadership.
Inside the Center is the Alma McDonough Auditorium, which can seat 375 people comfortably and many notable speakers have delivered memorable talks over the years. There is also the Betty Cleland Room, a formal dining and meeting area, as well as the McDonough Gallery on the third floor. There are also three traditional classrooms and a case study room.
Rickey Science Center
Dedicated in 2003, the Rickey Science Center is a complex of three connected buildings — Rickey, Selby and Bartlett buildings — plus the Anderson Hancock Planetarium. It is home to Biology and Environmental Science, Chemistry, Mathematics and Computer Science, and Physics. In addition to lab and classroom spaces, the building features a top-floor greenhouse, which is used for classes and by specific student organizations.
The center’s name honors the multi-million-dollar gifts from David M. Rickey ’78, the J & D Family Foundation and Jan E. Nielsen.
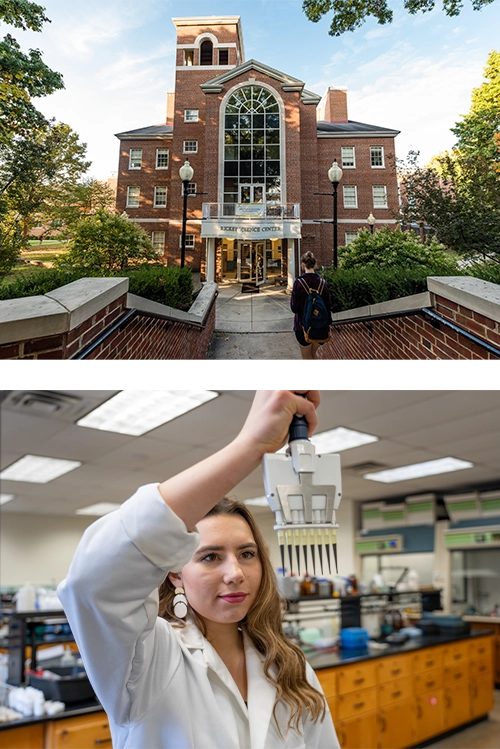
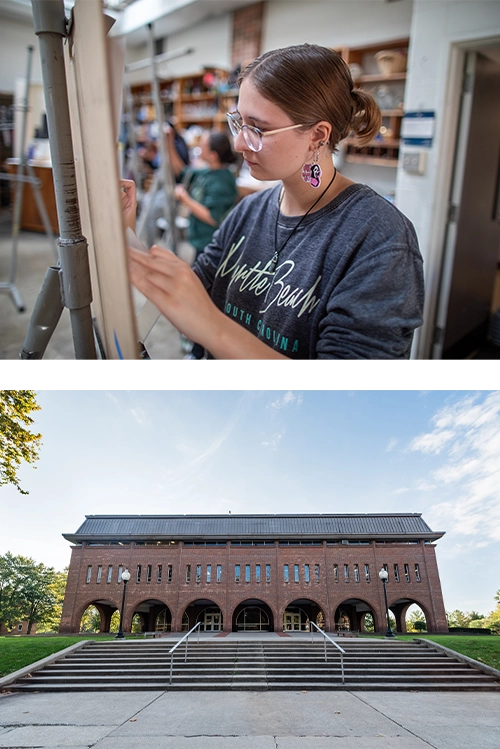
Hermann Fine Arts Center
The Hermann Fine Arts Center, a three-story building that opened in 1965, houses the College’s Art, Music and Theatre departments. Inside the building you will find the Friederich Theater, Gallery 310, and the Atrium Gallery.
There are classrooms and performance spaces where students can practice their instruments and focus on their creative works. The Theatre at Marietta College performs four to five plays a year, and the art department conducts two student exhibitions annually, and typically hosts 2-3 exhibitions inside Gallery 310 for regional and national artists. One of the more recent additions is the Deem Design Center, which provides student access to specialty equipment, including laser cutting, large format printing, and specialty binding processes.
Thomas Hall
Thomas Hall, a three-story building that opened in 1969, is one of the busiest buildings on campus as it was designed to house many classrooms. Marietta faculty from Business & Economics, English, History, Philosophy, Political Science, and Religion are housed in Thomas, as well as the Writing Center, Education Abroad, Entrepreneurship Program, and the Honors Program. You can also find the Timothy O. Cooper Auditorium, which holds 75 comfortably and it is where multiple presentations are conducted throughout the year.
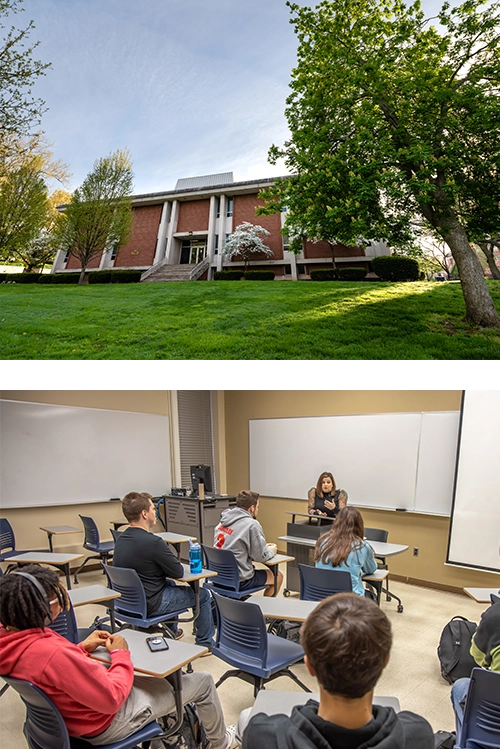
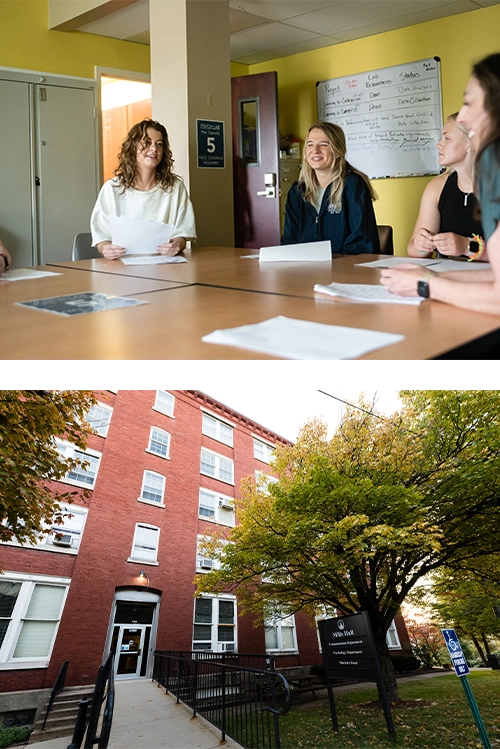
Mills Hall
Previously an office building for the former Marietta Chair Company, the College acquired Mills Hall after World War II. The five-story building is home to the Psychology and Communication departments. During a recent renovation, the College added observation rooms for the Psychology Department and upgraded classrooms with some of the latest technology. On the roof is the Gurley Observatory, which dates to 1882.
Erwin Hall
Known originally as the Chapel Building upon its completion in 1850, Erwin Hall is the College’s oldest academic building. A model of Greek Revival architecture, it was built through the generosity of benefactor Cornelius B. Erwin and subscriptions that promised donors free admission to all lectures in the sciences and natural philosophy.
During Erwin Hall’s first two decades, the ground floor housed the President’s lecture room, a chemistry laboratory and mathematics classroom with the chapel and library occupying space on the second floor. The third floor was reserved for the College’s literary societies. Two major renovations, one in 1937 that removed its coat of white paint, and another in 1971 that served as a catalyst for inclusion on the national Register of Historic Places, have returned the campus landmark to its original condition.
In 2010, the building’s interior and exterior underwent another major renovation, which allowed the building to solely house the Education Department.
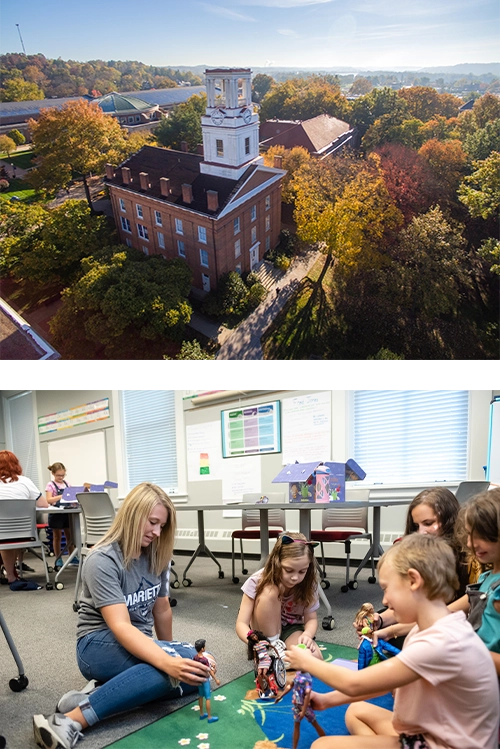
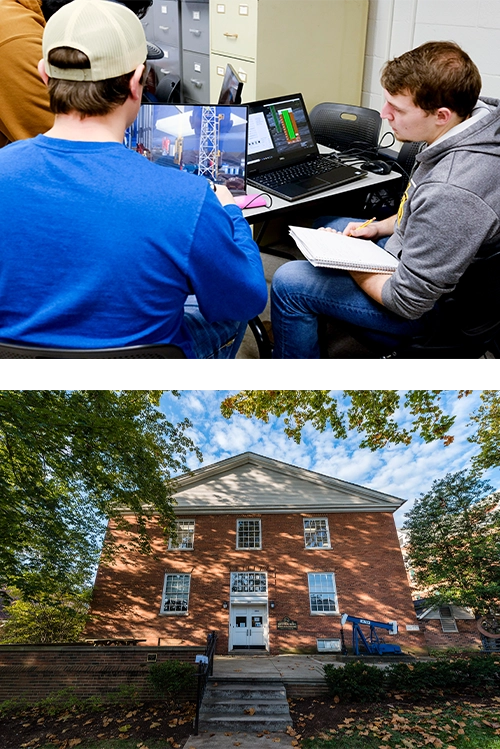
Brown Petroleum Building
A three-story building that opened in 1956, is home to the College’s Petroleum Engineering & Geology program. Marietta’s students have access to a drilling and completion fluids lab, core fluids and analysis lab and natural gas lab. The building underwent a much-needed renovation in the early 2000s that was funded largely by generous donations from petroleum graduates.
PA Building
Formerly the Marietta Moose Lodge, the College purchased and renovated the three floors to accommodate the growing Physician Assistant Studies Master’s Program.
The first floor, which is approximately 16,600 square feet, also includes the College’s Band Rehearsal Hall. The second and third floors have approximately 2,200 square feet each and are dedicated solely to the PA Program. The first floor includes the clinical instruction area, classroom area, four break-out rooms, four private exam rooms, and a student lounge. The second floor has reception and staff areas, conference room and restroom facilities. The third floor has six private offices.
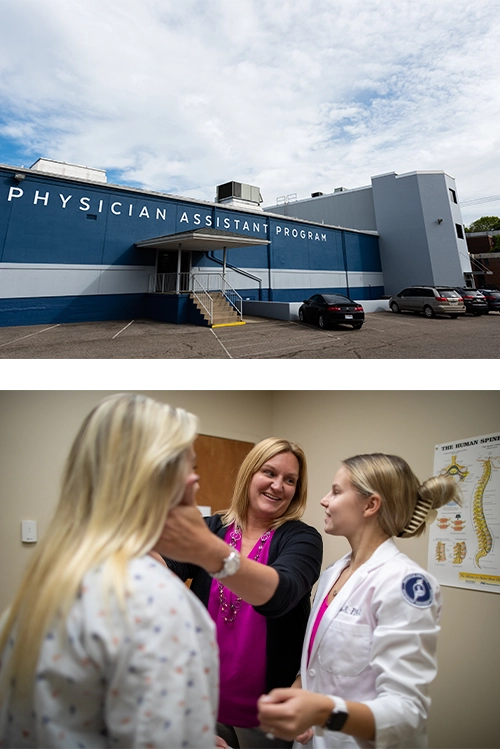
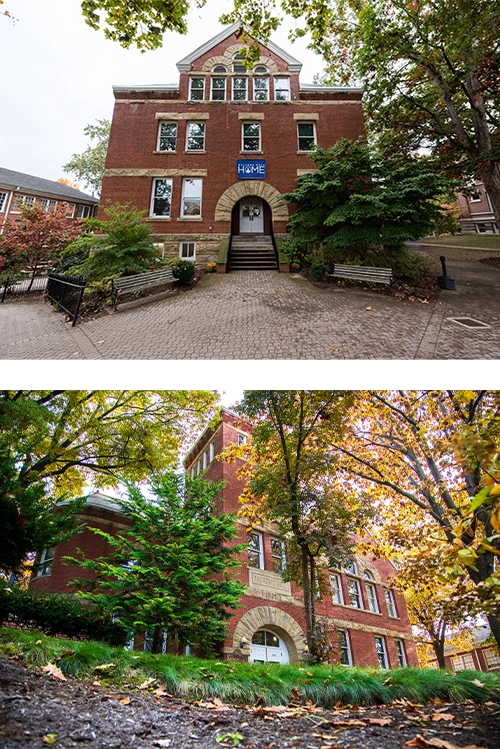
Andrews Hall
The cornerstone for Andrews Hall was laid in 1891 and the funding for the building was a combination of donations originally offered by alumni to honor President Israel Ward Andrews, as well as from trustees and local citizens. Andrews housed the Academy of the College until 1912 when it was discontinued but supported the academic mission housing classrooms for many years.
The Great Room originally served as the institution’s chapel before a conversion to use as the Little Theatre for dramatic performances. Today, the Great Room hosts several campus functions following the building’s massive renovation in 1993 that prepared it to become the home for the Office of Student Life and the Office of Student Connections and Outreach.
Andrews Hall is also home to the Academic Resource Center, and students and faculty regularly patronize Izzy's, a dining establishment on the first level. In 2023, the Pio-to-Pio Peer Support Center began occupying a renovated space on the third floor.
President’s Home
Joining Erwin Hall on the National Register of Historic Places is the home of the Marietta College President. Originally known as the Wilcox-Mills House, it was built in 1822 and is the oldest building owned by the College. It was purchased in 1937 for use by the institution’s presidents and the first to reside there was Dr. Harry Kelso Eversull (1939-42).
In the post-war crush of returning veterans, four of its upstairs bedrooms were converted to dormitory space for 20 co-eds who happily shared the residence with Dr William Shimer and his family.
The two-story home featuring a Georgian influence with Greek Revival attributes has traditionally been furnished with period pieces and antiques and remains an active part of campus as a setting for special gatherings hosted by the College President.
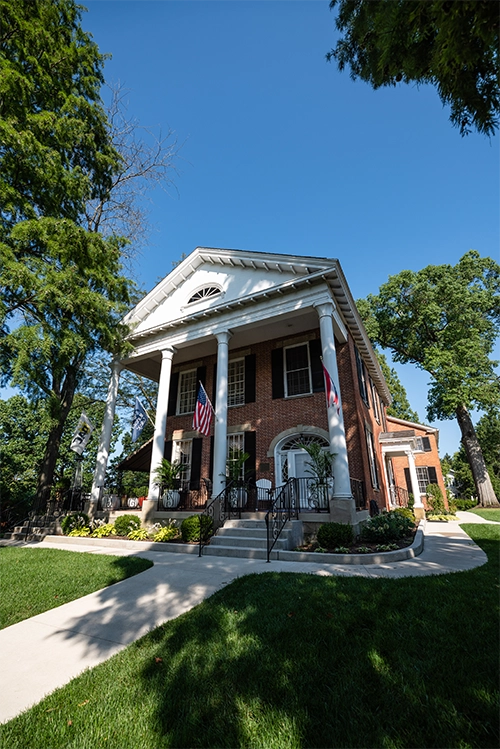
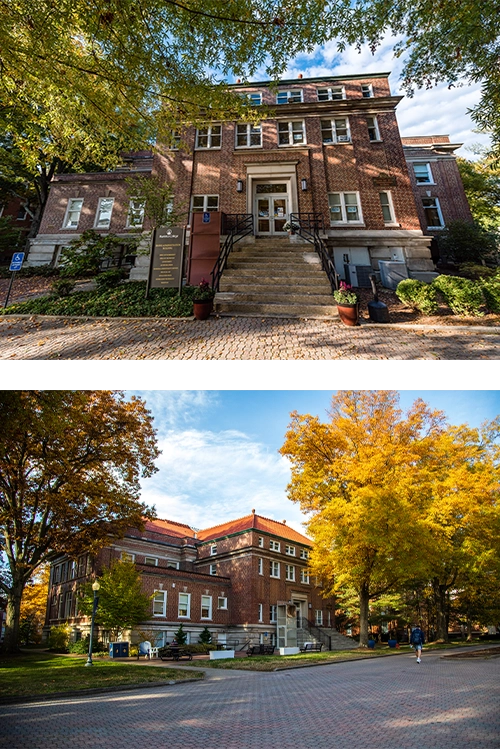
Irvine Administration Building
Previously the College library, Irvine Hall was originally built because of a $40,000 gift from Andrew Carnegie. Constructed on the site of the Old Dormitory, its cornerstone contains a history of the library, written by the librarian, Miss Minnie Orr, as well as pieces of wood from the Old Dormitory and bookplates in use in the library.
In 1962, Irvine was transformed into the College’s central administration building and houses executive offices, including the President’s Office and the Provost’s Office. It is also where you will find the Office of Advancement, Alumni Relations, Records, Information Technology, and Student Financial Services.
Dyson Baudo Recreation Center
In 2003, the Dyson Baudo Recreation Center, or the DBRC, opened on the Marietta College campus. The five-year, $19 million project established a wellness facility to host a variety of activities in the renovated Ban Johnson Arena and a newly constructed 83,000-square-foot field house. Inside the DBRC you will find an indoor track that encircles four multipurpose courts, a fitness center, two racquetball courts, a wheelchair-accessible weight room, a multipurpose room, and a two-story climbing wall.
Most the College’s Athletic Department offices are in the DBRC, and it is where volleyball and men’s and women’s basketball compete in NCAA Division III action. The DBRC offers the largest meeting space in the county and is where special events like Commencement and Matriculation are held every year.
Named for benefactors Rob Dyson and Laura Baudo Sillerman, dedicated members of the Class of 1968, the DBRC provides faculty, staff, students and community members with an unequalled resource for physical fitness and wellness.
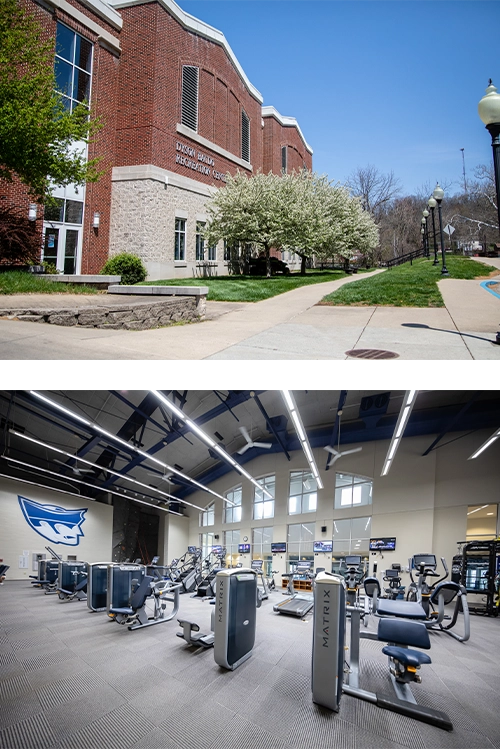
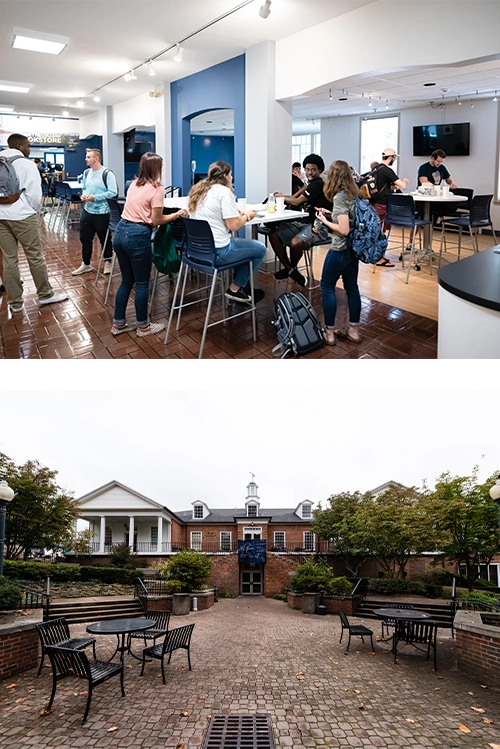
Gilman Hall
Serving as the main student center at Marietta, Gilman Hall features a broad array of services — including the largest dining hall, the Pioneer Team Store, the Center for Entrepreneurship & Student Development, the mail room, copy center, and a secondary dining and lounging space.
Don and Sue Schaly Field at Pioneer Park
Following the completion of a transformative renovation in 2019, the home of Marietta College baseball was renamed Don and Sue Schaly Stadium at Pioneer Park.
Originally constructed in 1968 as a natural grass field, the current FieldTurf playing surface is built to major-league dimensions of 330 feet down the lines, 370 feet in the alleys and 400 feet to centerfield.
The multi-million-dollar renovation completed in the fall of 2019 was made possible by a lead gift from The Spartan Foundation and Hap and Meg Esbenshade.
In addition to the FieldTurf playing surface, and 8-foot dark green ChampionWall was installed giving the facility a major league appearance. Larger, step-down dugouts were constructed and a pole-less backstop with net and padding was installed. The bullpens were moved further down the lines to create additional spectator space beyond the dugout.
The facility also includes two batting cages with artificial turf and a natural grass practice infield, both adjacent to the fully enclosed stadium. Bleachers run from dugout to dugout, complementing the three-story Kent Tekulve Media Building. A large electronic scoreboard oversees the park from left-center field keeping the fans up to date on the Pioneers’ success.
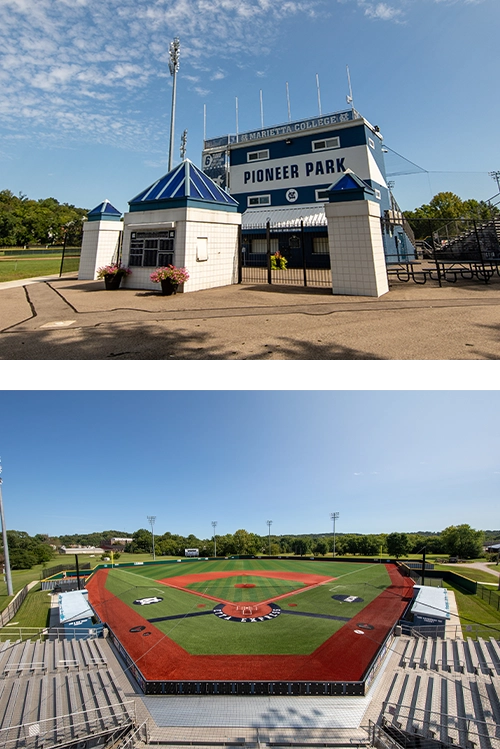
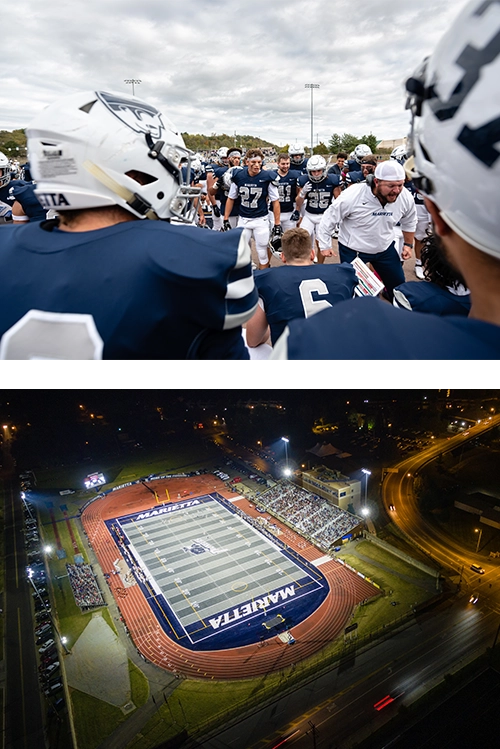
Don Drumm Stadium
Don Drumm Stadium, the home of Pioneer football, men’s lacrosse and track and field, is named for the College’s legendary coach and athletic director who served the institution for more than 30 years. Made possible through one of the federal programs providing jobs during the Great Depression, the stadium was built for the community in 1934 and opened to a 28-6 Marietta victory over Rio Grande.
With a capacity of 5,000, the College shares the stadium with Marietta City Schools. In 2011, the stadium received major upgrades, including a three-story addition with a VIP skybox, new locker rooms and meeting spaces, and offices. The track and artificial playing surface are also new.
Lindamood-VanVoorhis Boathouse
Originally constructed in 1929 by the Kiwanis Club of Marietta, the Lindamood-VanVoorhis Boathouse was given to the College in 1930. The unique facility was constructed with grindstones quarried near Marietta. A second floor was added to the boathouse during an extensive renovation in 1974.
The recently completed renovation was done in two phases. Phase I was completed in the summer of 2015 at a cost $220,000. The initial phase consisted of stabilization of the original foundation, adding new 8-foot by 8-foot swinging bay doors, a galvanized steel stair to the second floor, and improved lighting in each bay.
Phase II started immediately following the conclusion of the 2016 spring rowing season in early May and was finished prior to Homecoming 2016. The $580,000 project included razing the existing second floor and constructing a new second story that covers the entire first floor footprint, new gambrel-style roof resembling the original 1929 roofline, improved locker rooms for both teams on the second floor, an enlarged Dad Vail Room, multi-purpose meeting space, training space for 40-plus ergs, second floor insulated and air conditioned and a new sliding rack system in each bay.
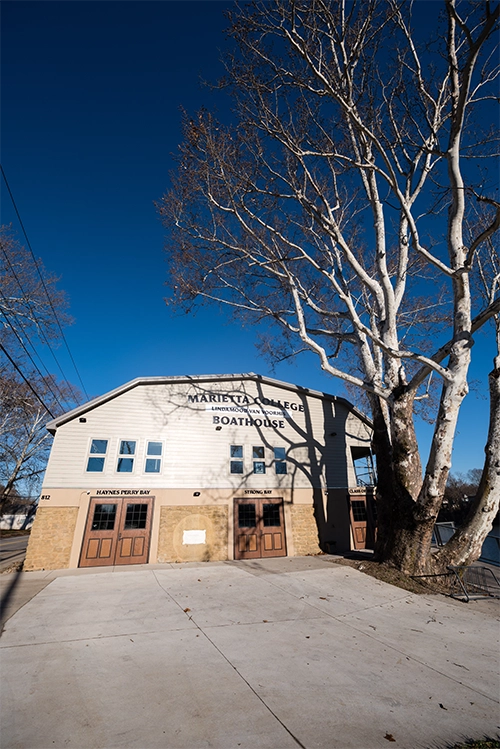
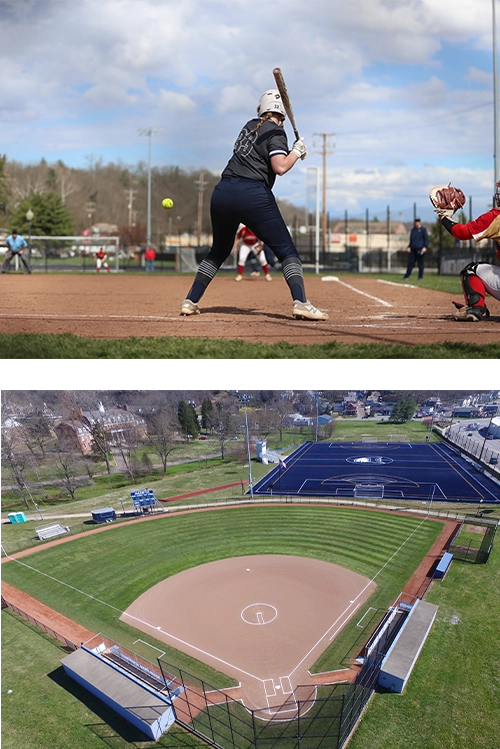
Marietta Field (Softball)
Located on the south end of campus, Marietta Field is the site of the College’s soccer/women’s lacrosse field and softball complex. The softball field was completed in the fall of 2005 and returned the Pioneers to campus after spending several years playing on Hadley Field at the Washington County Fairgrounds. Prior to 1999, the softball team called Timblin Field home until construction of the McCoy Residence Hall took over that space.
Marietta Field has a dirt infield and rye and bluegrass mixture in the outfield and foul territory. There are inground dugouts, fenced in bullpens and an electronic scoreboard beyond the fence in left-center field. The field’s dimensions are 200-feet down the lines and 210-feet to centerfield. A two-tunnel batting range was added in 2018.
The College is fundraising to do additional renovations that include an artificial surface, new bleachers and lights.
Marietta Field (Soccer and Women’s Lacrosse)
Located on the south end of campus, Marietta Field is the site of the College’s soccer and lacrosse field and softball complex. Originally completed prior to the 2005 fall season and redone in the summer of 2018, the field now boasts a state-of-the-art Field Turf Core product. The soccer field measures 115 yards by 72 yards and the lacrosse field is 110 yards by 65 yards. Additionally, an LED lighting system was added at the same time to give the opportunity for the teams to play and train at night. More recently, donors supported a project that added new bleacher seating for spectators.
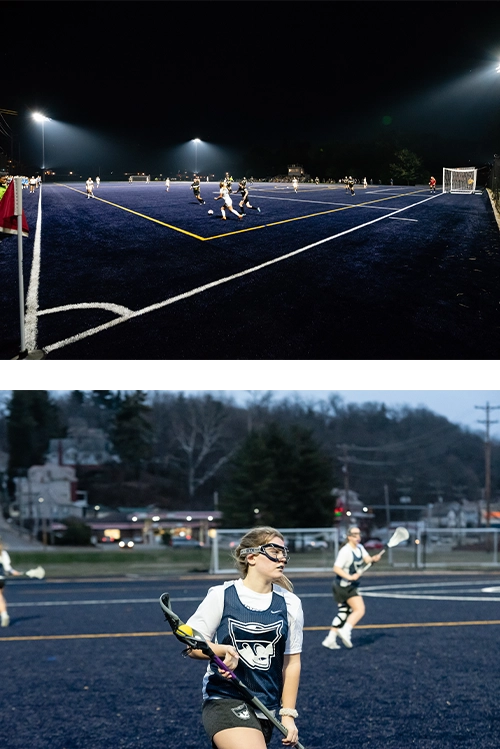
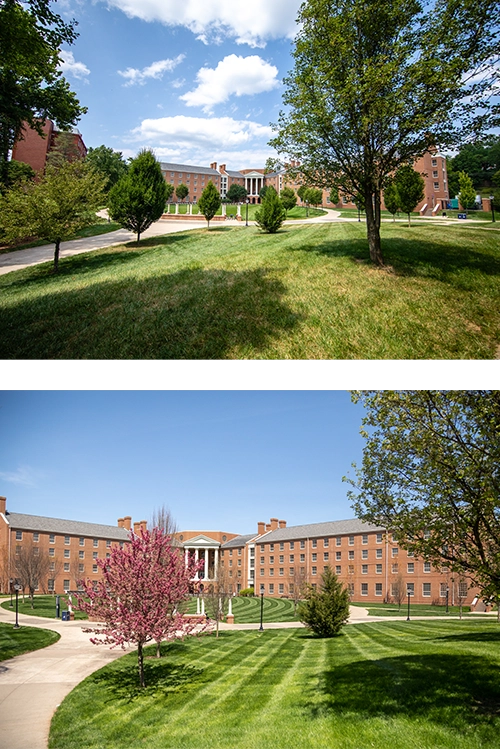
Harrison Hall
In the northeast corner of campus sits the newest building on campus — Harrison Hall. Constructed in 2012, this substantial residence hall is still in its infancy with respect to the nearly 200-year-old campus. The building’s name honors Marietta College’s first African American graduate, Charles Sumner Harrison, Class of 1876, and his brothers, Walter Clifton Harrison, Class of 1891, and John Langston Harrison, Class of 1887.
Harrison Hall is comprised of two-person and four-person suite styles and apartments that feature private bathrooms. The building is co-ed and has seven study rooms, three public lounges, four laundry rooms, four public kitchens, air conditioning and an elevator. The building also houses the Dr. J. Michael Harding Health and Wellness Center, a health facility that serves students and honors the late student advocate and mental health professional who passed away unexpectedly in 2010.
Dr. Barbara Diggs Lyles House
Dedicated in 2023 to honor the memory of Dr. Barbara Diggs Lyles, Class of 1951, the first African American woman graduate of Marietta College, this hall is home to the Multicultural Center, which serves as a home base to student organizations such as Brother2Brother, Global Connections, Black Student Union and Women in Leadership.
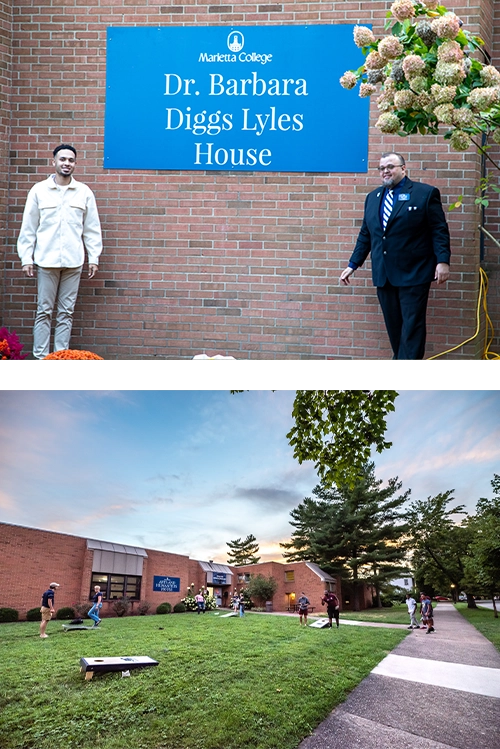
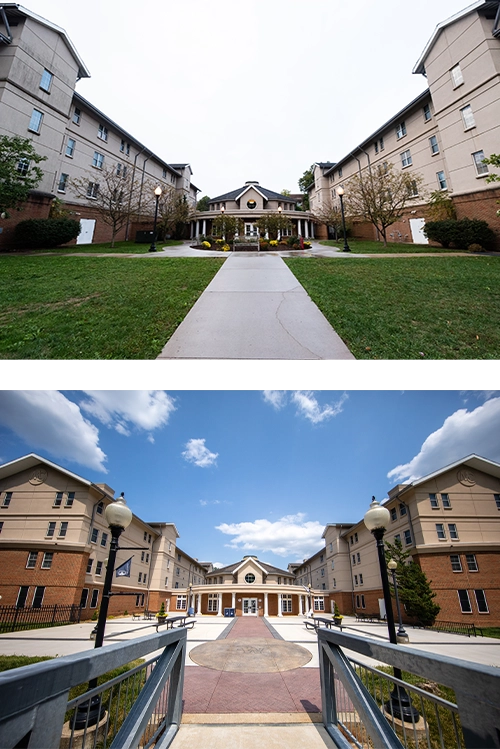
McCoy Hall
McCoy Hall is an upper-class residence hall featuring traditional double rooms, suite double rooms, and limited traditional single rooms. The building is co-ed and is home to the Scholar’s Community and Gender Inclusive Housing.
McCoy offers two laundry rooms, two kitchens, two elevators, air conditioning and a multi-purpose room with a television. McCoy also features the Pioneer Pitstop in the lobby, a grab-and-go dining option.
Fayerweather Hall
Built in 1906 as the dormitory for men, the three-story brick building featured 26 single rooms and 14 double suites, a kitchen, a dining room and a social hall. In its cornerstone were placed papers and documents associated with the College.
Still in use as a residence hall today, Fayerweather was completely renovated in 2005 — an effort that included a painstaking match of the original brick with additions to its exterior façade. Currently, Fayerweather Hall is comprised primarily of single-suite rooms and the building is co-ed. It offers air conditioning, a large laundry room, a public lounge, indoor bike storage and an elevator was added during the latest renovation.
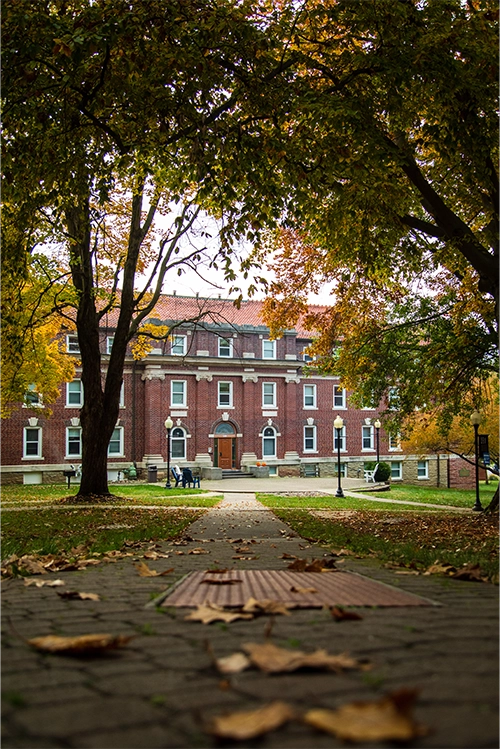
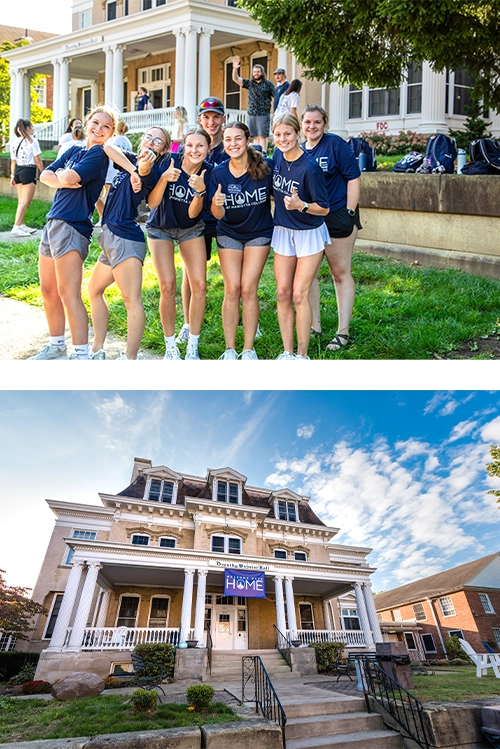
Dorothy Webster Hall
Dorothy Webster Hall was presented to the College by long-time Board of Trustees members and benefactors, John Mills, Class of 1867, and William Mills, Class of 1871. In 1929, the brothers, both Marietta graduates, gave the home in memory of their mother, Dorothy Webster Mills. At one time, the stucco-over-brick home with its distinctive porch served as the residence of American Civil War General A.J. Warner but was converted to dormitory space in time for its dedication on January 30, 1930. The building initially could house 43 women and boasted a kitchen, dining hall, and even a third-floor ballroom. Its acquisition added an entire city block to the College campus. Today, Dorothy Webster Hall remains an active and vital residence hall for freshmen.
